|
"The earth in your hands" signed Åke
Hassbjer
|
WLC
World Life Care
with comfort living
A way to a better life
in peace and love for the whole world.
Health-village
and centre of knowledge.
|
| |
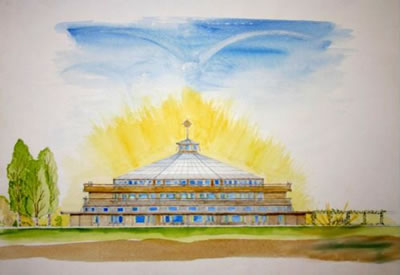 |
"The Golden Circle" main building |
Quality living with beauty and harmony in colour and form
decoration with maximum handicap friendly needharmony
correct health foods for body and soul
spare-time activities for all ages and interests
culture with music, art and lectures
great eligible security level and service. |
| |
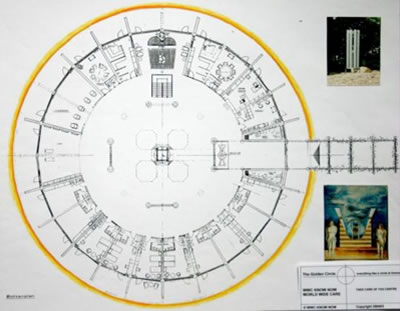 |
"The
Golden Circle" main building |
Main building has space for culture- and environment-arrangements,
tourist information, U.N.- and EU-office
for piece, better environment and health.
Rose-passage at the entrance, can also be an willow-passage.
Inside the entrance-doors, basins on both sides with waterfall,
water-lily's, water-plants and fishes.
Straight in front, symbol-sculpture according to the picture. |
| |
|
Symbol-sculpture
signed Åke Hassbjer |
Big globe of glass embraced
of V-sign.
Inside globes with air, water, green and earth.
All refined illuminated.
The whole "Pantheon"-atrium in sandstone,
blue colours and a starry sky.
Screens which can be used for computer-steered
light-, colour-, movie-, and picture-projection
Transparent lift in the centre, symbolic placed.
When gym and bath not are used can
the whole area be opened for light-effects.
"Pantheon"-atrium-area is reserved for
theatrical performances, musical concerts, worships,
art-exhibitions, lectures and seminars in life-,
environments- and health-questions.
Exercise room, different therapy-room, bath section
with sauna and shower, separate sections for women and men,
common basins with cold water and warm water-massage.
Reception desk with internal information's-office and several
teamwork-room and beauty parlour on the ground level. In the Main building,
second floor has also room for
a common place of work and reading-room with
computers and comfortable furniture.
The whole building has room for 19 double room and
6 room for wheel chair-adapted guests, all together 42 beds.
With 2 levels more there is place for still more 18 double
room
and 16 single room for wheal chair-adapted guests.
All together in the whole building 110 guests.
Basement under the whole house with garage,
store-room and place for energy-technique. |
| |
The Golden Circle |
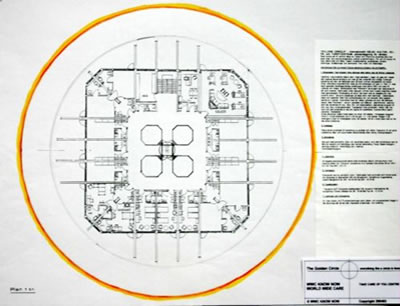 |
"The
Golden Circle" second floor. |
can be build in still more levels when necessary
without to lose in appearance.
The Golden Circle is built with materials of nature as sand-stone,
bricks, wood, pane of glass and metal.
All recycling materials and with minimum of maintenance.
At the very top with panorama-view there is a big magnificent
restaurant with a open fire-place and the very important
education in THE BEST WHOLE-SOME FOOD. |
| |
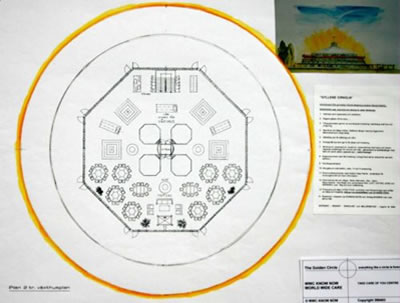 |
"The Golden
Circle" level 2, dining-hall-level. |
| |
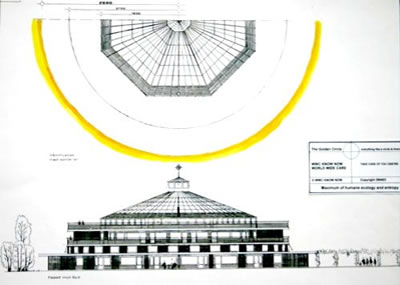 |
"The Golden Circle" front and roof. |
| |
Health-village |
Round the main building,
apartment-houses BOBIBRA =
"bo som bina bra"! |
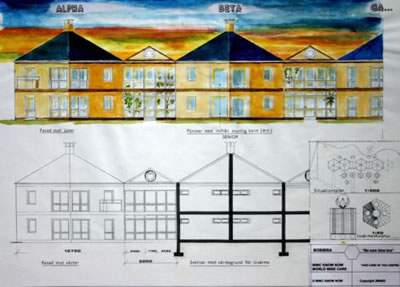 |
Apartment-house Bobibra |
The house have room for a large number of apartments in different
sizes - small and bigger - all are adapted for handicapped and
furnished for comfortable Compact Living.
The apartments can be co-operative building-society flats or to let
for longer or shorter periods. |
| |
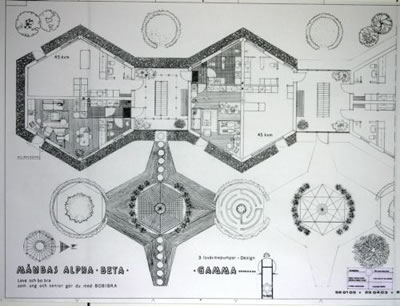 |
Plan for apartment-house Bobibra |
In the health-village there are also a number of one-family-houses
BOBIBRA with a plenty of space and a decoration and furnishing
which leaves nothing to be desired.
Upper level with parents bedroom and two guest-rooms
or room for children. |
| |
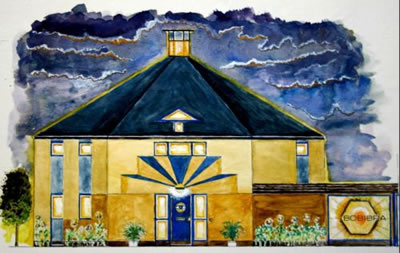 |
Bobibra one-family-house |
|
The house is created out of consideration for human measures
and real needs.
The house form give floor areas without dead corridors and
extremely interesting room experiences both inside and in the
ecology garden.
The garden with earth-cellar, hotbeds and
greenhouse for germing and growing.
Those houses are thought as sale objects with furnishing
or with the customers own furnishing.
The houses can also be part of the health-villages letting-pool
for shorter or longer periods. |
| |
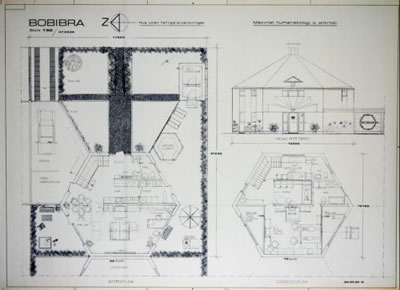 |
Plan for level 1 and 2 Bobibra one-family-house |
| |
The building with energy-stingy
and
environment-friendly materials |
In all buildings excrements ( fekalier) and urine are separated,
rainwater is used for hygiene rooms
and to watering garden and greenhouse.
All today's very best energy-saving technique is to be used for
light and to warm, cool down, clean and ventilate the room air.
Durable room-surfaces easy to clean and take care of. |
| |
Interior decoration and decor |
Comfortable and durable furniture.
Easy to handle for cleaning and care.
Adjustable beds with the best lying-comfort.
Ergonomic right sitting-furniture also for senior guests.
Needharmony in every detail.
Colour-experiences through co-coordinated decoration
in harmony with house and surroundings.
Clean colours symbolizing
SUN, AIR, WATER, EARTH and GREEN.
Effective energy-saving light on the right place there the light
emphasize colour and form and also complete the experience
of darkness and shadow. |
| |
|
"Life-circle with time, colour and form" signed Åke Hassbjer |
Life-circle with time, colour and form
3 primary-forms, 3 primary-colours give all the other.
Don't make the cleanness dirty with black.
|
Truth and love give
and keep life. |
Decoration on ceiling and walls:
pictures with human being, animals and nature.
Positive text and thought-provoking messages. |
| |
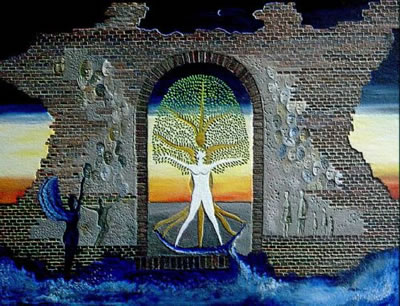 |
“Health and peace for our future” signed Åke Hassbjer |
| |
Greenhouse |
Rather than to build an own big greenhouse to grow
different vegetables, fruit and berry we will use nearby growers
to supply us with unsprayed and demand growed products.
We will also bring those products on the market and sell them
together with our own health-drinks and fruit juices.
|
| |
Well-educated, qualified staff |
|
Buildings, interior decoration and surroundings are important
but without well-informed and service-concentrated collaborators
there is now future for the health-village.
We must give all the staff a higher status through own educating
and we can do that in existing and functioned structure
in fine Swedish archipelago.
There is to-day an Educating-leader with 20 years of experience.
Better pay and terms of employment than today's is a condition
to the claim of maximum service shall be realized.
The Staff must be many specialists in the same person
and work well together with guests and other collaborators
in a perfect friendly atmosphere to avoid conflicts and stress
and have feeling for ethics and morality.
A sense of responsibility, security and service we will give
all guests of the health-village. |
All architecture, life-circle
and art signed Åke Hassbjer
protected by law for origin- and copyright.
|
| |
|
"Protect us" signed Åke Hassbjer |
| |
Financing
|
To be able to realize the
first structure
with buildings and interior decoration
we need financial help from donors and financiers.
Knowledge is only created of people –
and we have the knowledge to build and manage
this knowledge-centre for a healthy future.
The whole project is born entirely without
financing or help but now we need help |
HELP US! |
Answer to project-leader:
|
|
Hassbjer Design
Trosshalaregatan 4
252 67 Helsingborg
Sweden
MOBILE: +46 (0) 708 84 58 80
|
|
| |
| |
| |
| |